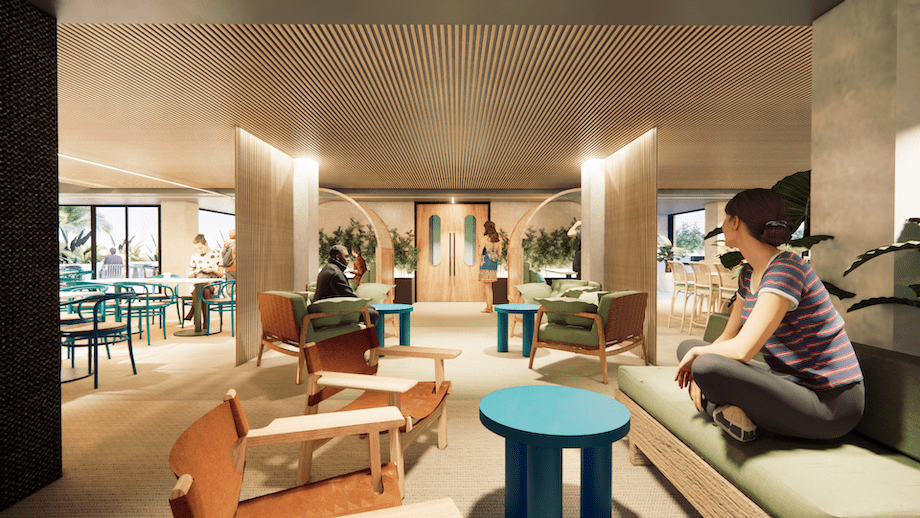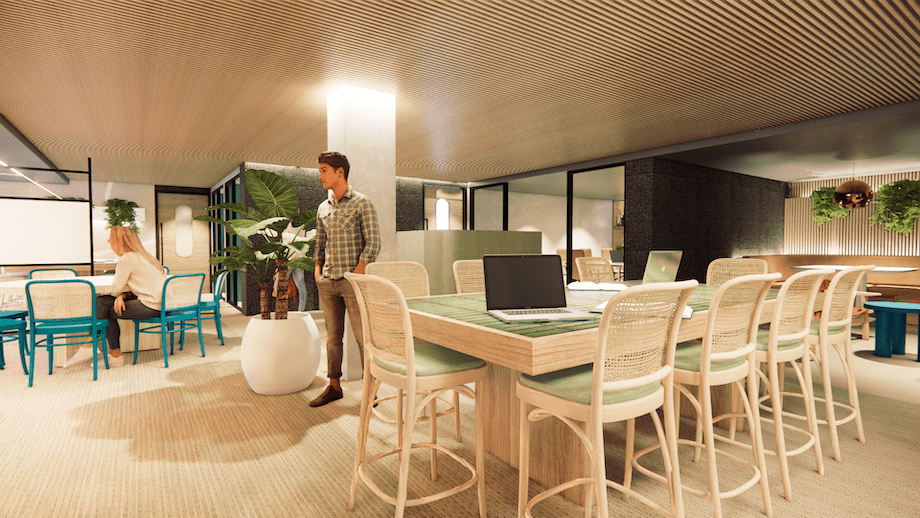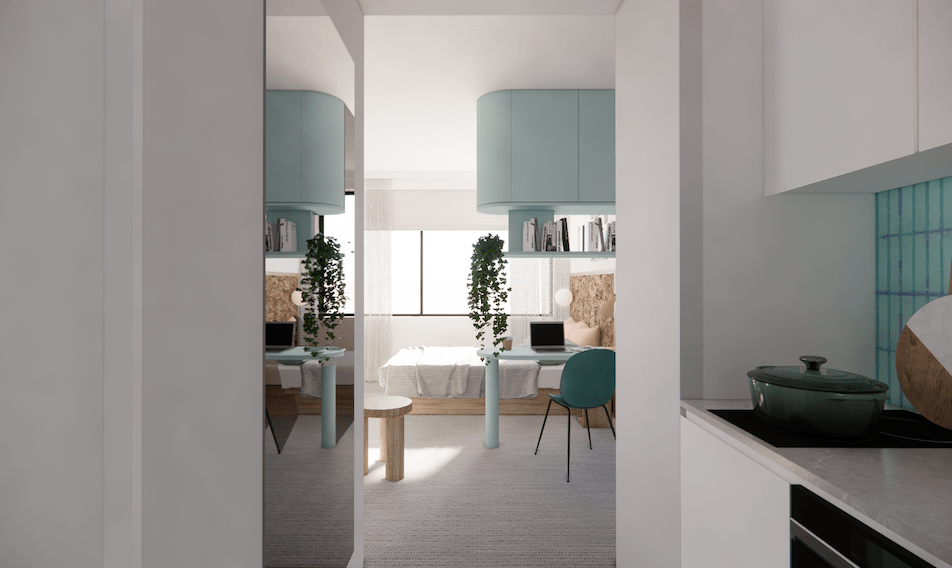viva student living
commercial design
Studio du Feu were appointed to undertake the design of a number of areas including bedrooms, apartments, reception and amenity spaces. The amenity spaces included bookable meeting rooms, a co-working area, cinema and gaming room which could also be used for events, a dry bar, bookable dinner room with kitchen, a well being space for yoga and meditation. laundry room and two sunkern gardens.
The vision from the client was to give a 'high-end hotel' feeling to the project that elevated the student experience including a reception area which looked and felt like a hotel lobby.









project outcome
We purposely avoided the use of bright colours and design elements that could be received as tacky or patronising by the students and really focused on mature and muted schemes.
Usability is at the forefront of the design with multiple areas and styles of seating available to accommodate the the students needs whether it be study or socialising. The other stand out aspect to the design was sustainability in the choice and finishing of the materials.
Each of the spaces is distinctive, serves a purpose yet flows beautifully from one to the other.
“Studio du Feu has brought the V!VA Purpose Built Student Accommodation concept to life. Our brief and strategy was expertly interpreted with flavours from the very best of the hospitality and leisure business… flair, imagination and commercial delivery.”
James Pullan - Beachrock





